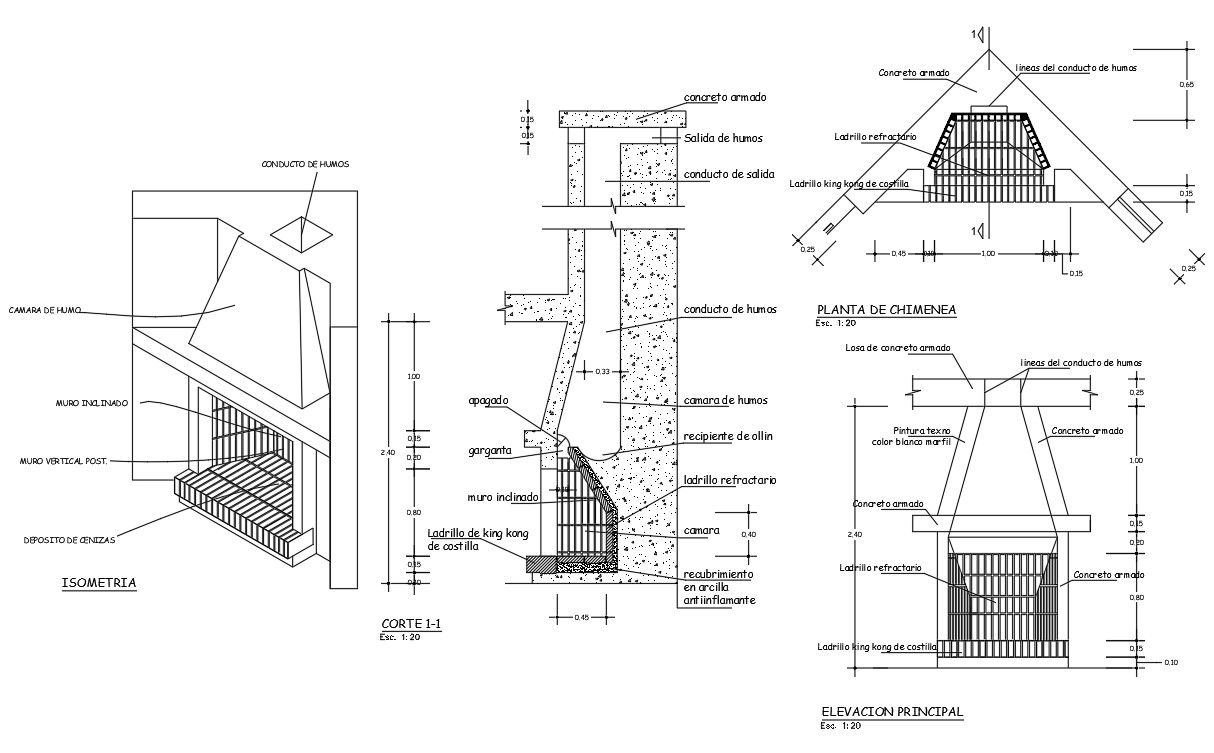Kitchen Wood Chimney Design In DWG FIile
Description
Kitchen Wood Chimney Design In DWG FIile which shows concrete slab, Flue lines, Firebrick, And roof elevation and Section detail.
File Type:
Autocad
File Size:
250 KB
Category::
Dwg Cad Blocks
Sub Category::
Wooden Frame And Joints Details
type:
Gold
Uploaded by:
Priyanka
Patel
