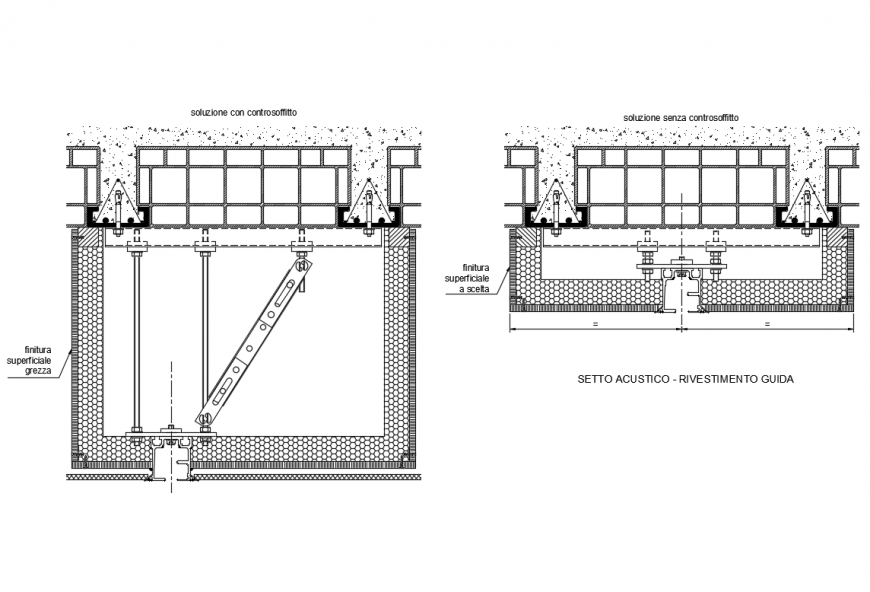Acoustic false ceiling constructive structure details dwg file
Description
Acoustic false ceiling constructive structure details that includes a detailed view of sett acoustic guide covering, raw surface finish, solution with false ceiling, measures, dimensions and much more of ceiling details.
Uploaded by:
Eiz
Luna

