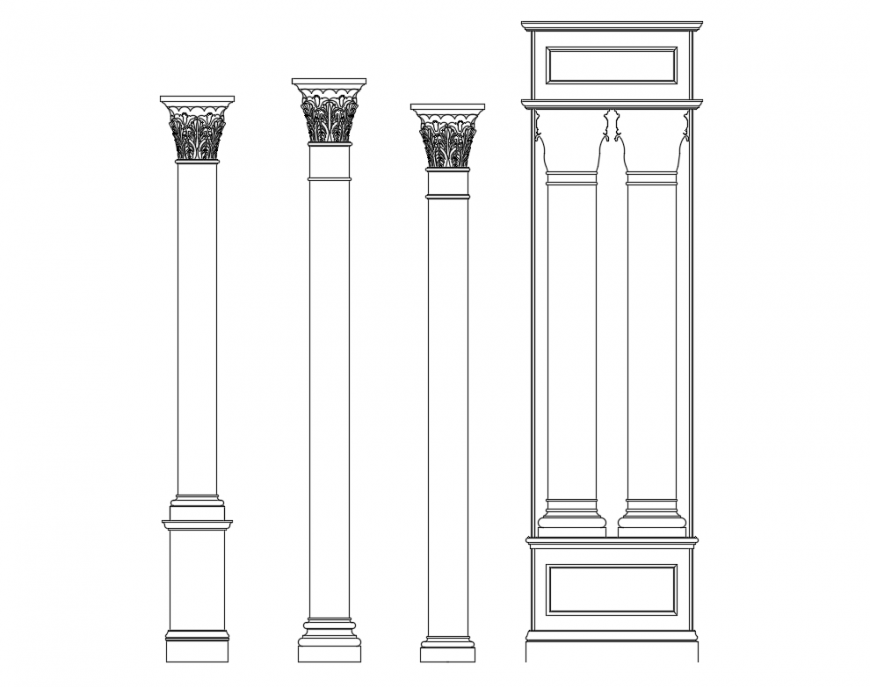Multiple creative corinthian columns cad blocks design dwg file
Description
Multiple creative corinthian columns cad blocks design that includes a detailed view of multiple column in different sizes and different design for multi purpose uses for cad projects.
Uploaded by:
Eiz
Luna

