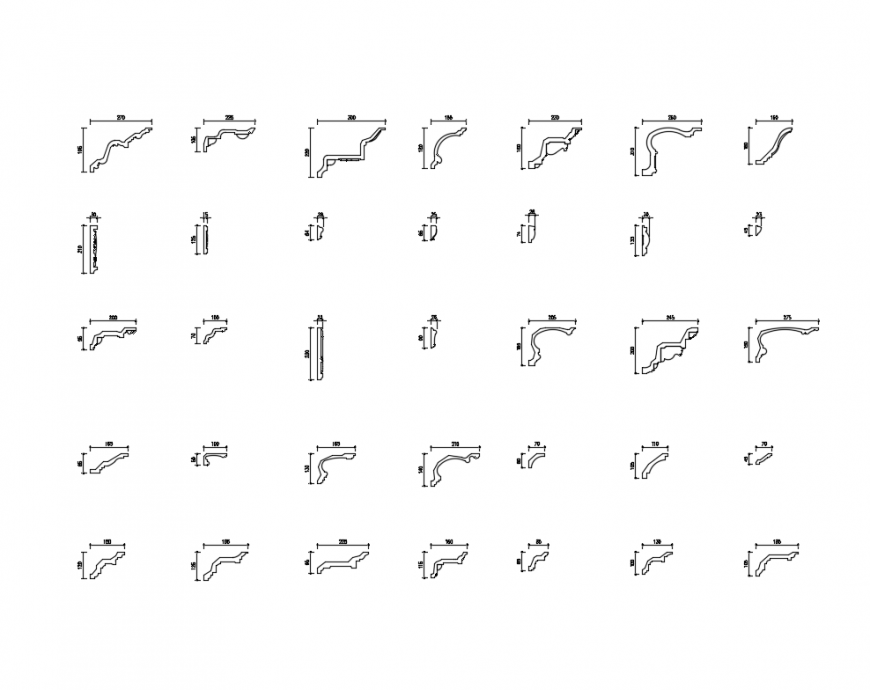Multiple cornices cad blocks design dwg file
Description
Multiple cornices cad blocks design that includes a detailed view of multile cornices in different sizes and different shapes for multi purpose use for cad projects.
File Type:
DWG
File Size:
71 KB
Category::
Dwg Cad Blocks
Sub Category::
Cad Logo And Symbol Block
type:
Gold
Uploaded by:
Eiz
Luna

