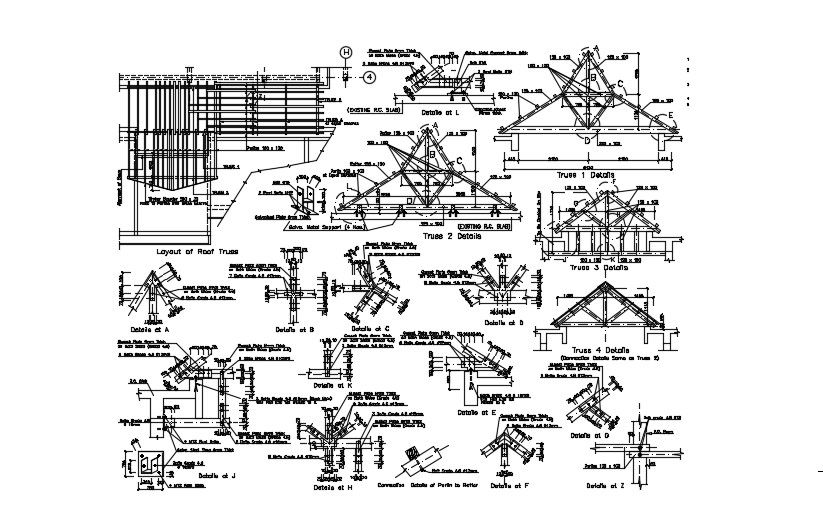Free Wood Storage Shed AutoCAD Drawings
Description
Free Wood Storage Shed AutoCAD Drawings which shows Metal Support 6mm thick, Fixed to Purlins with Brass Screws Design.
File Type:
DWG
File Size:
250 KB
Category::
Dwg Cad Blocks
Sub Category::
Wooden Frame And Joints Details
type:
Free
Uploaded by:
Priyanka
Patel

