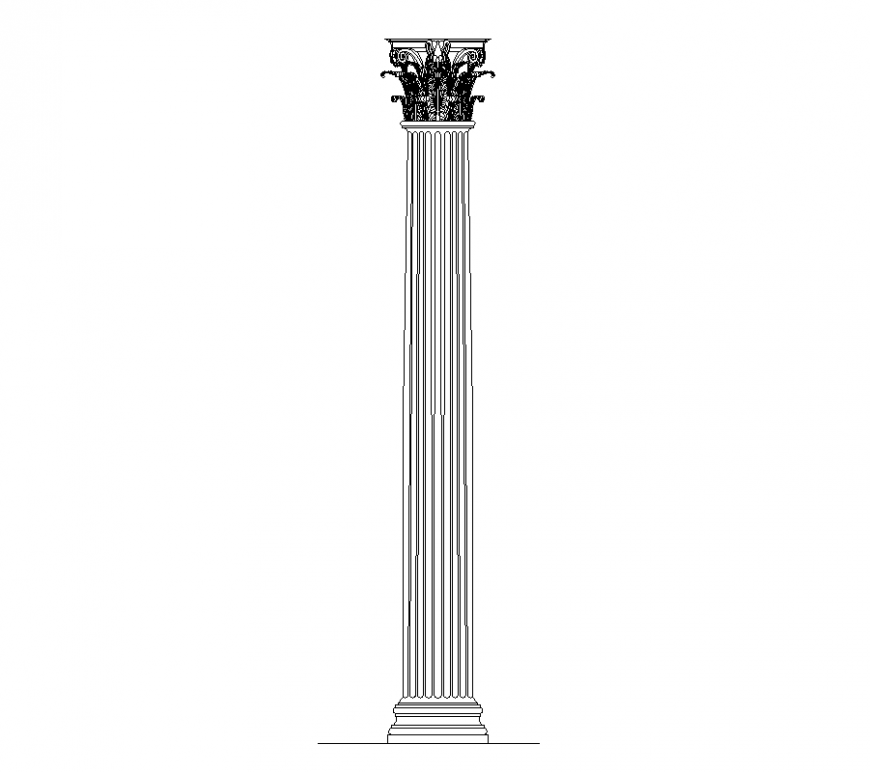Elevation of Strip design with column interior dwg file
Description
Elevation of Strip design with column interior dwg file in elevation with base of column detail,column with strip design around column,upper side of column flower design detail,etc.
File Type:
DWG
File Size:
619 KB
Category::
Dwg Cad Blocks
Sub Category::
Cad Logo And Symbol Block
type:
Gold
Uploaded by:
Eiz
Luna

