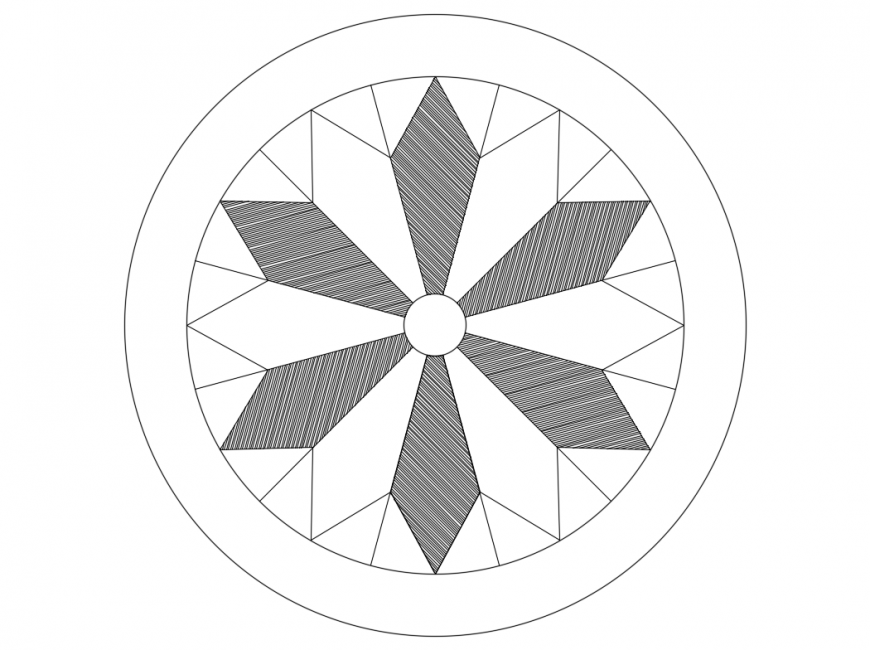Creative round shape parquet window cad block details dwg file
Description
Creative round shape parquet window cad block details that includes a detailed view of top view of parquet design block for multi purpose uses for cad projects.
File Type:
DWG
File Size:
12 KB
Category::
Dwg Cad Blocks
Sub Category::
Windows And Doors Dwg Blocks
type:
Gold
Uploaded by:
Eiz
Luna

