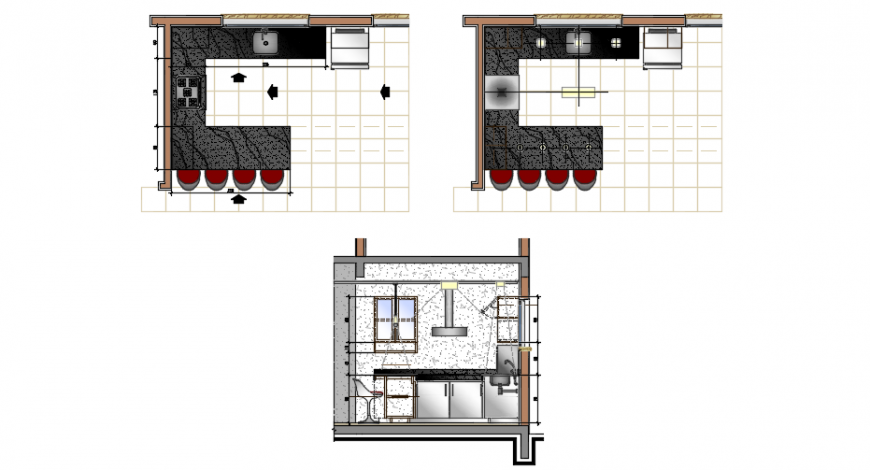Kitchen top view plan and sectional elevation detail
Description
Kitchen top view plan and sectional elevation detail,kitchen front elevation details, front kitchen platform and cabinet details are shown , front wash basin detail
Uploaded by:
Eiz
Luna
