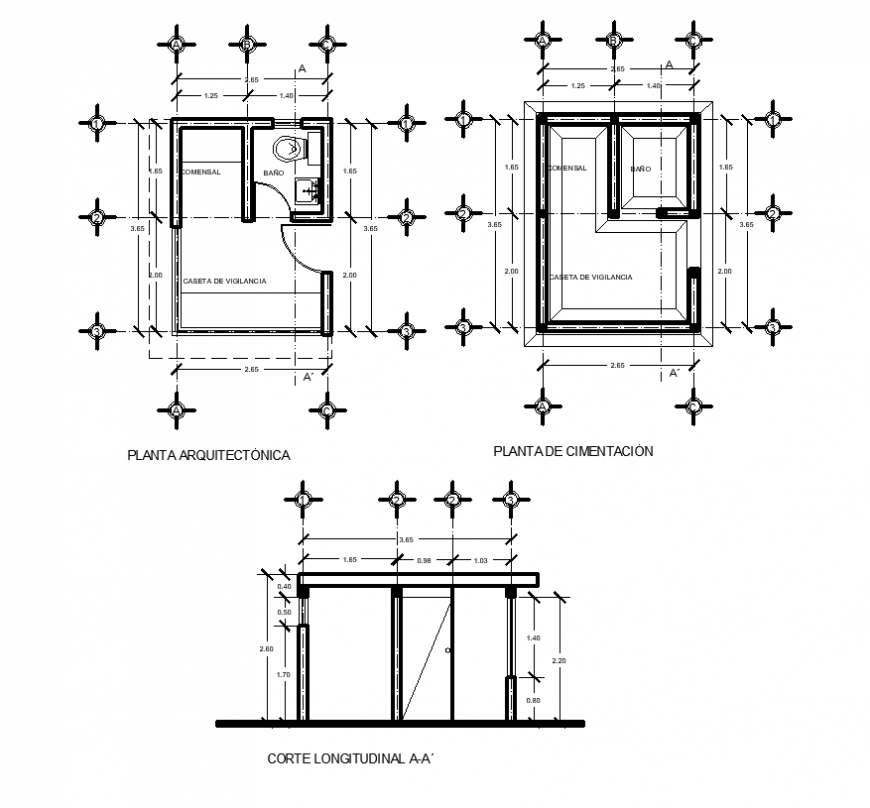Toilet and sanitary CAD blocks detail detail elevation autocad file
Description
Toilet CAD blocks detail detail elevation autocad file, door and ventialtion detail, diemsnion detail, numbering detail, scetion line detail, plan view detail, section A-A'detail, toilet detail, sink detail, hidden line detail, etc.
File Type:
DWG
File Size:
110 KB
Category::
Interior Design
Sub Category::
Bathroom Interior Design
type:
Gold
Uploaded by:
Eiz
Luna
