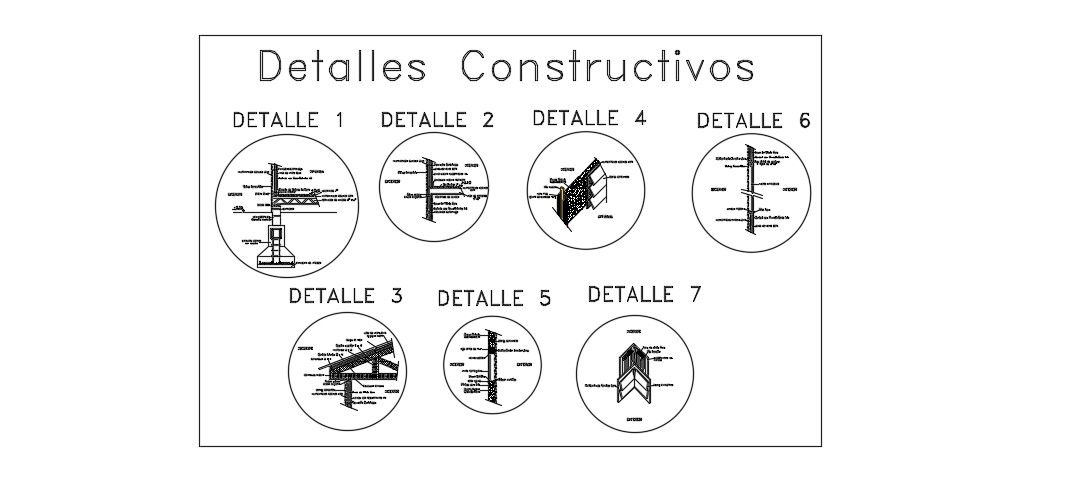Download Free Wooden Panel Design in DWG File
Description
Download Free Wooden Panel Design in DWG File which shows details of wall connect slab and Joint wooden, steel frame, panel detail.
File Type:
DWG
File Size:
91 KB
Category::
Dwg Cad Blocks
Sub Category::
Wooden Frame And Joints Details
type:
Free
Uploaded by:
Priyanka
Patel

