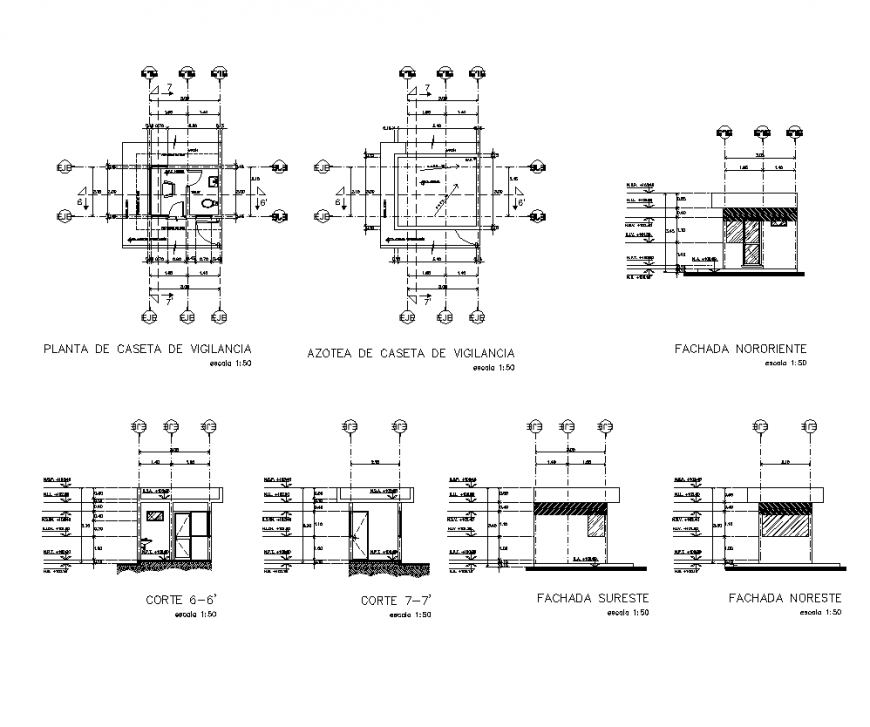Guardhouse residential building detail elevation and plan view AutoCAD file
Description
Guardhouse residential building detail elevation and plan view AutoCAD file, scale 1:50 detail, diemsnion detail, furniture detail, door and window detail, roof detail, numbering detail, room detail, hidden line detail, side elevation detail, section line detail, section 6-6 detail, scetion 7-7 detail, hatching detail, toilet and bathroom detail, etc.
Uploaded by:
Eiz
Luna

