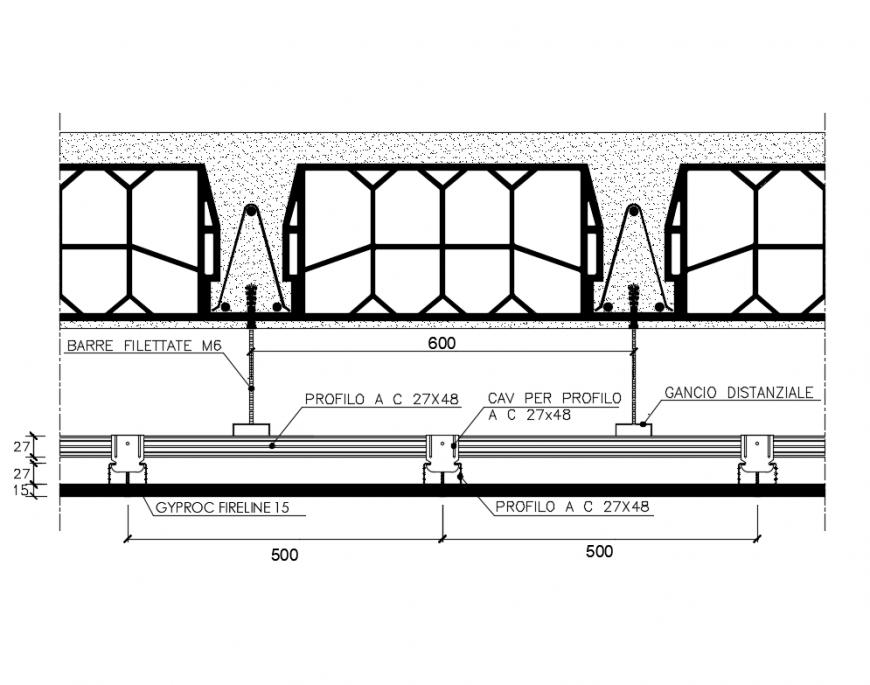Gyproc saint-gobain constructive structure details dwg file
Description
Gyproc saint-gobain constructive structure details that includes a detailed view of gyproc saint-gobain, threaded bars m6, profile ac 27x48, cav for profile, hook spacer, gyproc fireline 15, performance characteristics, fire resistance - rei 120 - test report and classification report, issued by the Jordanian Institute (the performance varies as a function of the floor slab on which the false ceiling is applied), resistance to break-down - test report of the Jordanian Institute n and much more of constructive details.
Uploaded by:
Eiz
Luna

