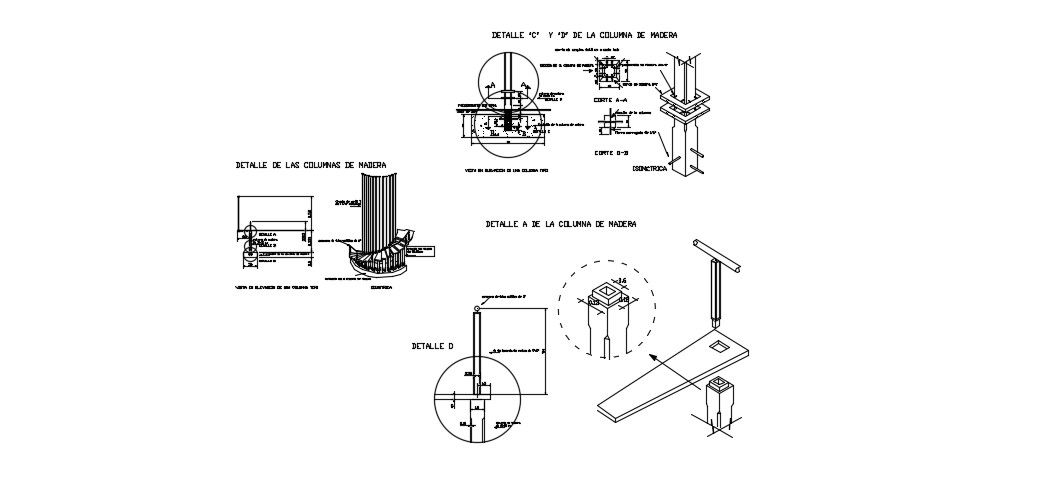Column Detail In AutoCAD File
Description
Column Detail In AutoCAD File which shows elevation view of column, wooden column foundation, metal tube railing, wooden column, pitch coating.
File Type:
DWG
File Size:
78 KB
Category::
Dwg Cad Blocks
Sub Category::
Wooden Frame And Joints Details
type:
Gold
Uploaded by:
Priyanka
Patel

