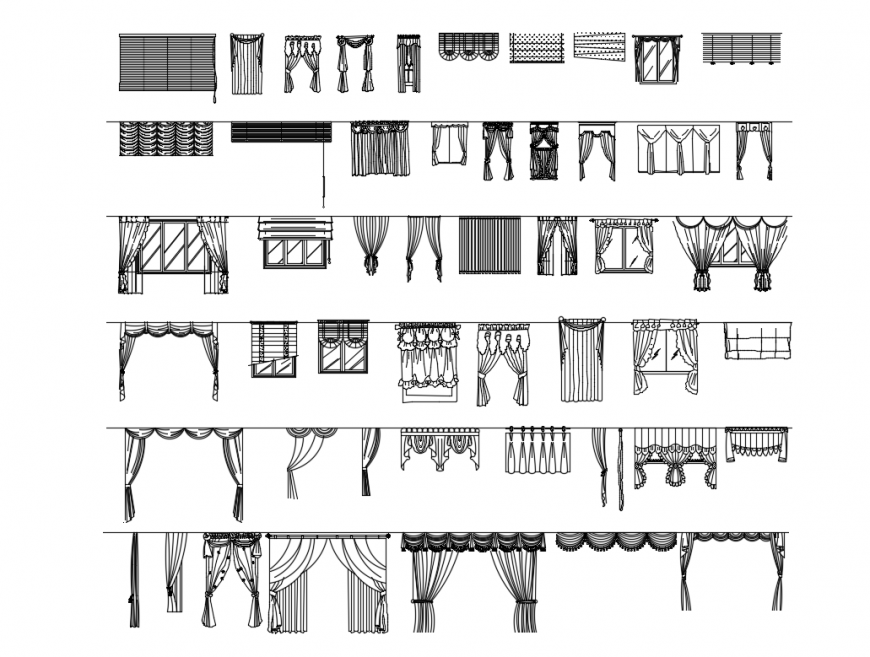Beautiful multiple curtain sect cad drawing details dwg file
Description
Beautiful multiple curtain sect cad drawing details that includes a detailed view of multiple window curtain in different sizes, designs etc for multi purpose uses for cad projects.
Uploaded by:
Eiz
Luna

