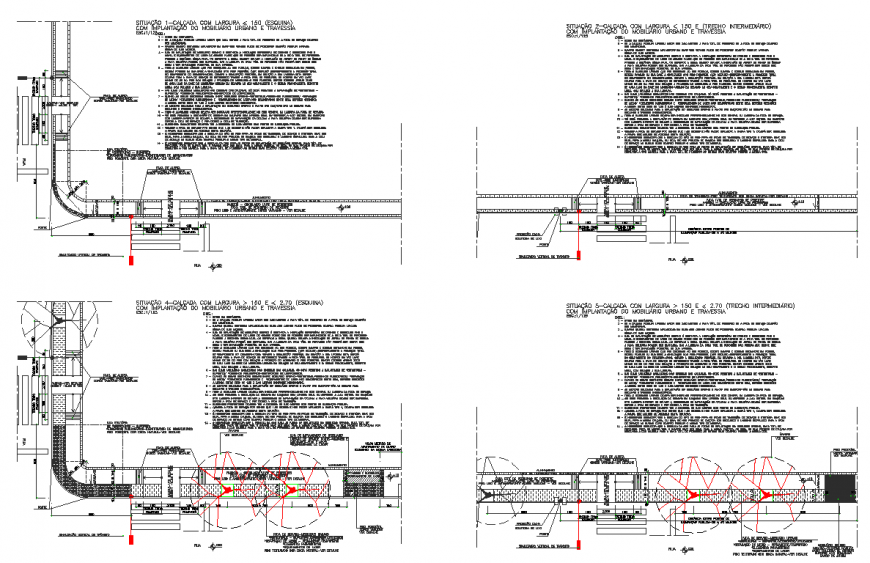Chamber pipe line section layout file
Description
Chamber pipe line section layout file, specification detail, dimension detail, naming detail, concrete mortar detail, section detail, stair detail, leveling detail, hatching detail, etc.
File Type:
DWG
File Size:
321 KB
Category::
Dwg Cad Blocks
Sub Category::
Autocad Plumbing Fixture Blocks
type:
Gold
Uploaded by:
Eiz
Luna

