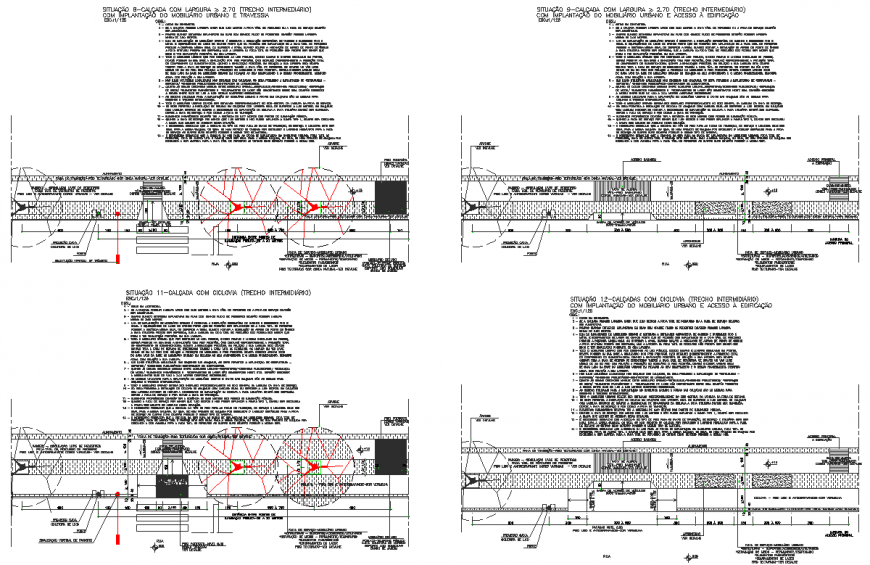Joint line chamber detail dwg file
Description
Joint line chamber detail dwg file, dimension detail, naming detail, section lien detail, specification detail, concrete mortar detail, leveling detail, scale 1:10 detail, etc.
File Type:
DWG
File Size:
321 KB
Category::
Dwg Cad Blocks
Sub Category::
Sanitary CAD Blocks And Model
type:
Gold
Uploaded by:
Eiz
Luna
