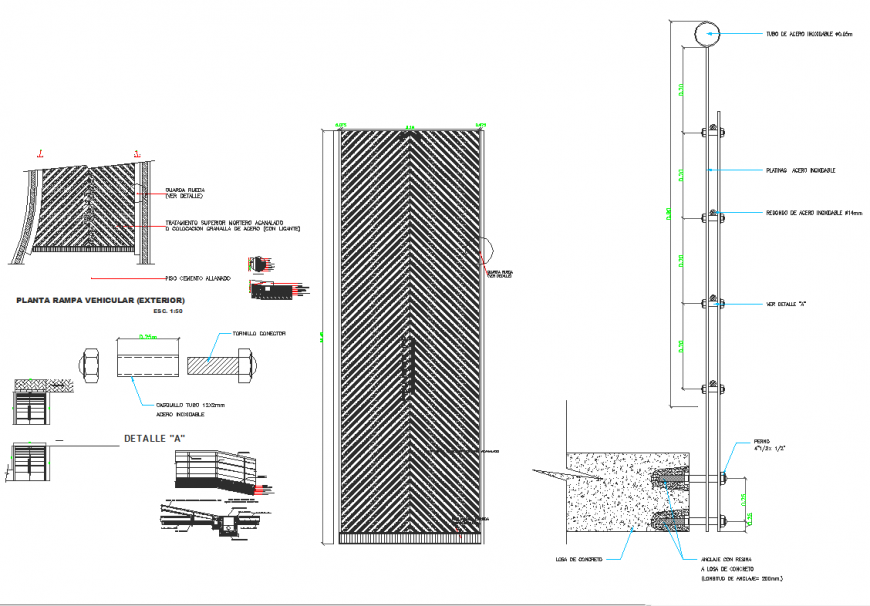Floor plan and section layout file
Description
Floor plan and section layout file, design floor detail, dimension detail, naming detail, concrete mortar detail, hidden line detail, hand rail detail, bolt nut detail, side drain detail, main hole detail, etc.
Uploaded by:
Eiz
Luna

