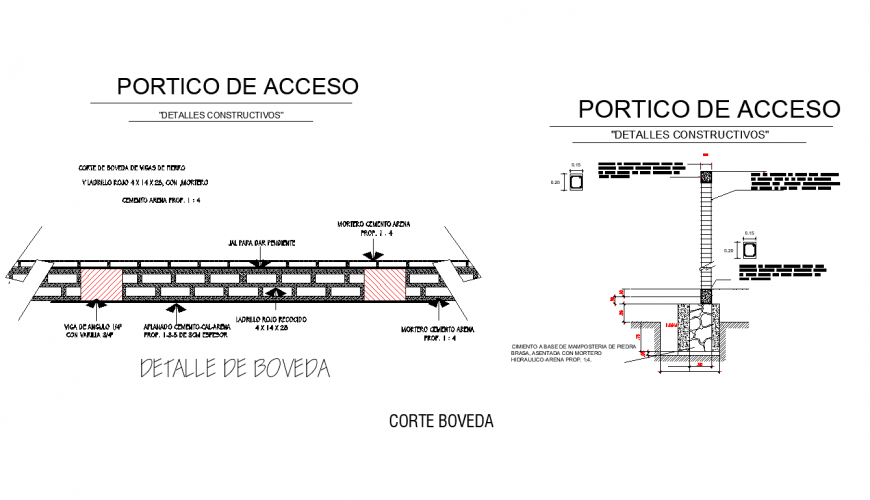Boveda construction detail plan and elevation layout 2d view autocad file
Description
Boveda construction detail plan and elevation layout 2d view autocad file, naming detail, brick masonry detail, mortar detail, cement sand 1:4 detail, cut out detail, top elevation detail, reinforcement detail, cover detail, hatching detail, bends detail, diemsnion detail, etc.
Uploaded by:
Eiz
Luna

