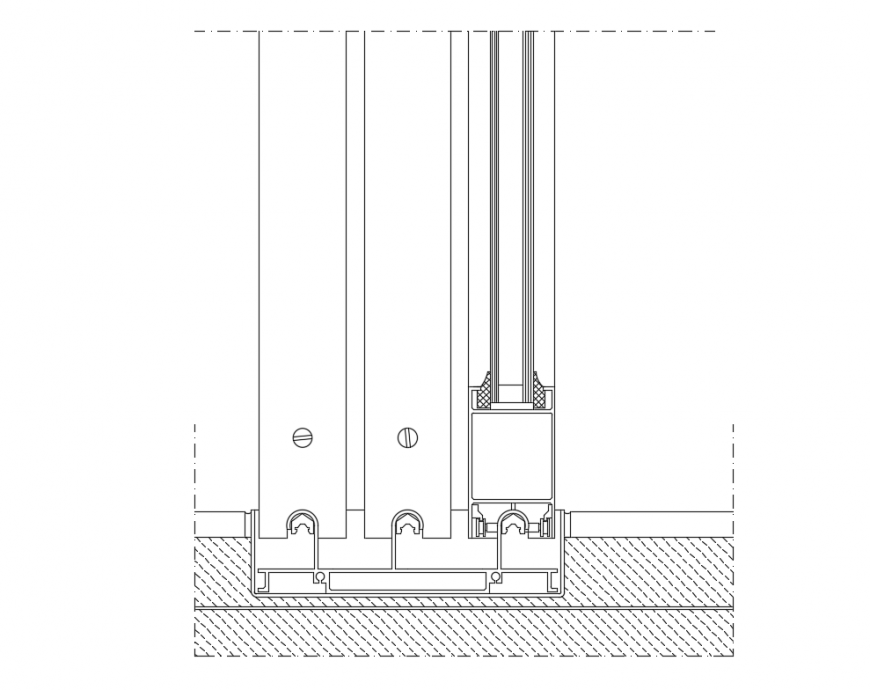Dictates door until sliding within wall joints details dwg file
Description
Dictates door until sliding within wall joints details that includes a detailed view of front wall, joints, cuts, measures, footings and much more of door details.
Uploaded by:
Eiz
Luna
