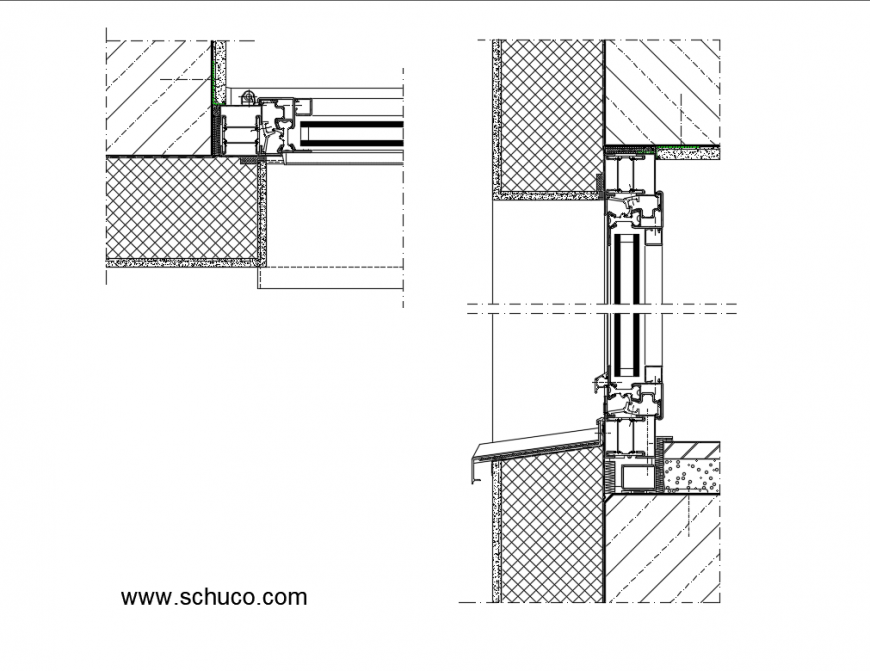Window installation structure cad drawing details dwg file
Description
Window installation structure cad drawing details that includes a detailed view of leaf and tilt window type 3 window, plant side section detail fixed, vertical section - above top section detail fixed, vertical section - under sill section detail fixed and much more of window details.
Uploaded by:
Eiz
Luna

