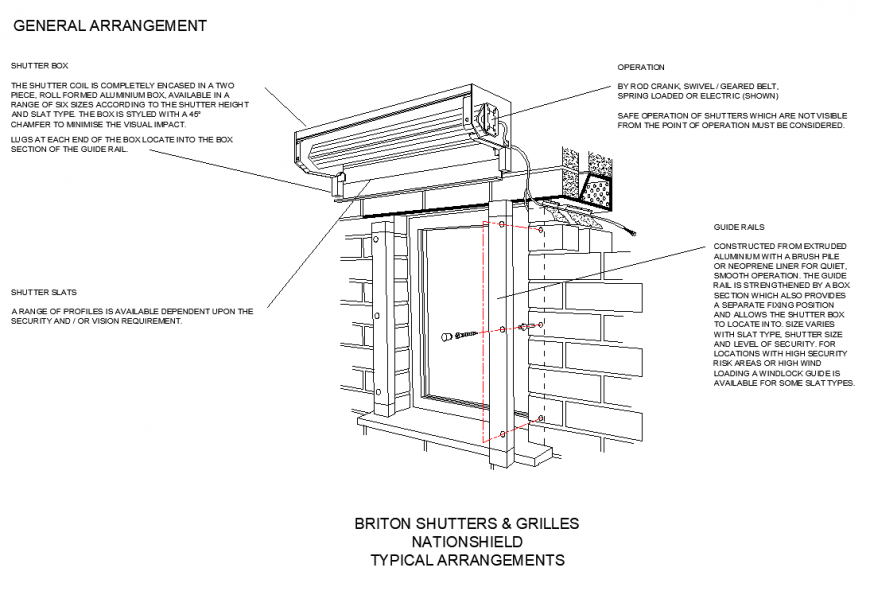Typical Arrangements of shutter and grills detail elevation and plan 2d view dwg file
Description
Typical Arrangements of shutter and grills detail elevation and plan 2d view dwg file, dimension detail, isometric view detail, hidden line detail, handel detail, concrete mortar detail, guide rails detail, shutter box detail, shutter slats detail, swivel detail, wall detail, specification detail, etc.
File Type:
DWG
File Size:
49 KB
Category::
Dwg Cad Blocks
Sub Category::
Windows And Doors Dwg Blocks
type:
Gold
Uploaded by:
Eiz
Luna

