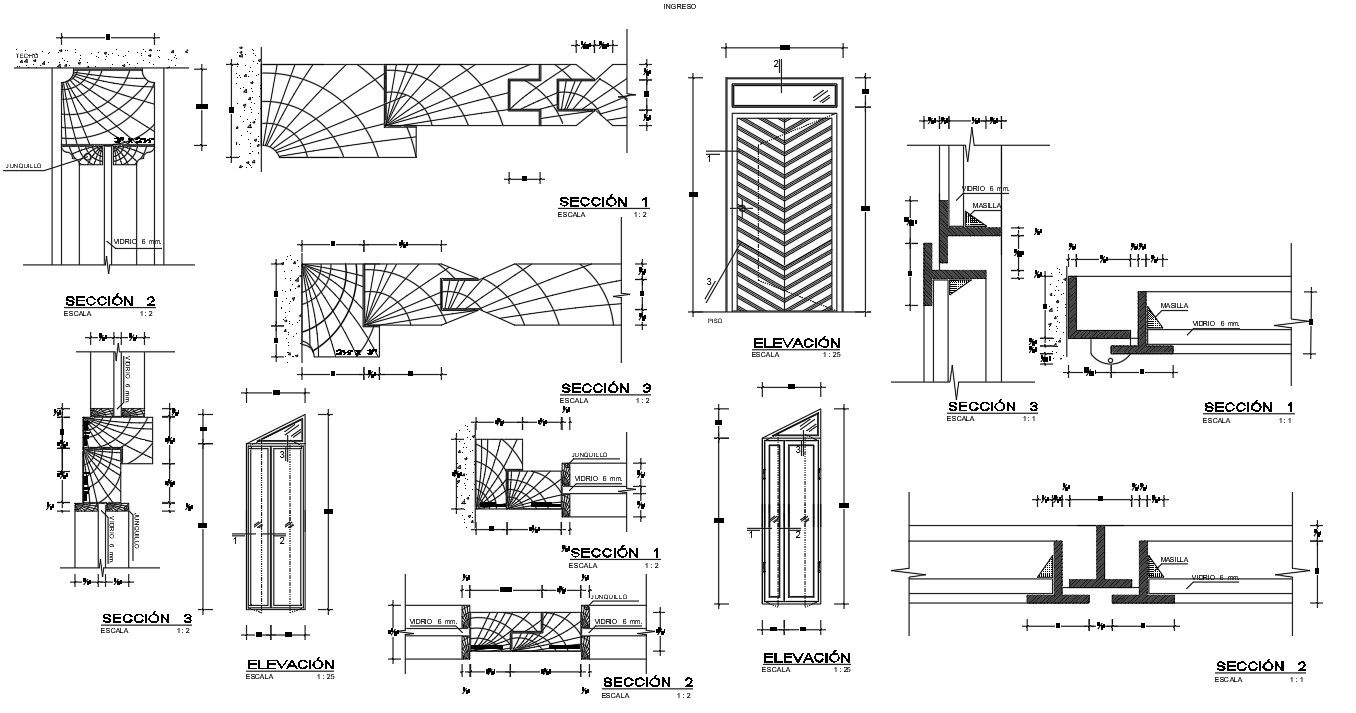Constructive Details In AutoCAD File
Description
Constructive Details In AutoCAD File which shows window and door section detail, window frame, door frame, jonquil, glass detail with elevations and sections.
File Type:
Autocad
File Size:
341 KB
Category::
Dwg Cad Blocks
Sub Category::
Wooden Frame And Joints Details
type:
Gold
Uploaded by:
Priyanka
Patel
