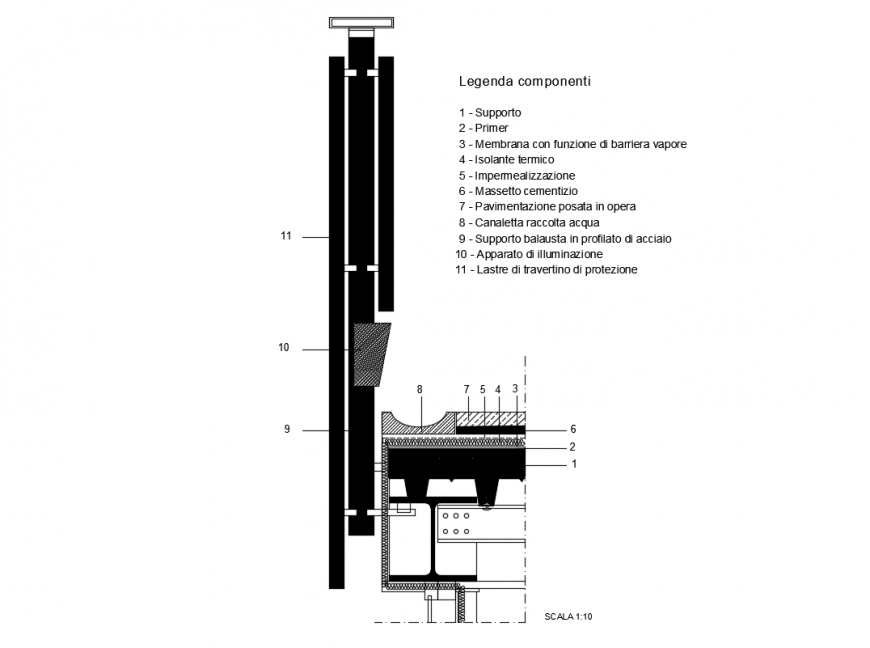Parapet section-construction cad drawing details dwg file
Description
Parapet section-construction cad drawing details that includes a detailed view of support, primer, membrane with a vapor barrier function, thermal insulation, impermealization, cement screed, paving laid in place, water collection channel, balaust support in steel profile, lighting system, sheets of travertine protection and much more of constructive details.
Uploaded by:
Eiz
Luna
