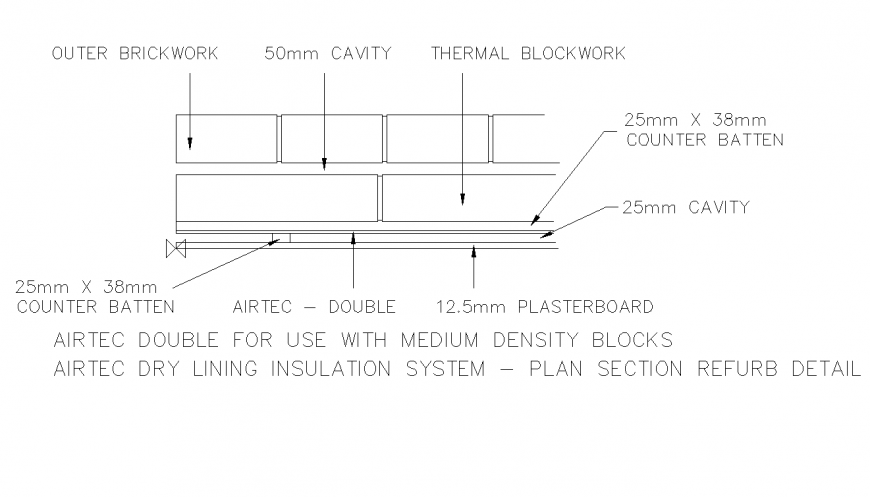Airtec Dry Lining Insulation Plan & Elevation DWG File
Description
Detail airtec dry lining insulation system plan and elevation 2d view layout file, cavity detail, plan and section detail, outer brick detail, diemsnion detail, counter batten detail, plaster boards detail, naming dteail, density blcoks detail, etc.
Uploaded by:
Eiz
Luna

