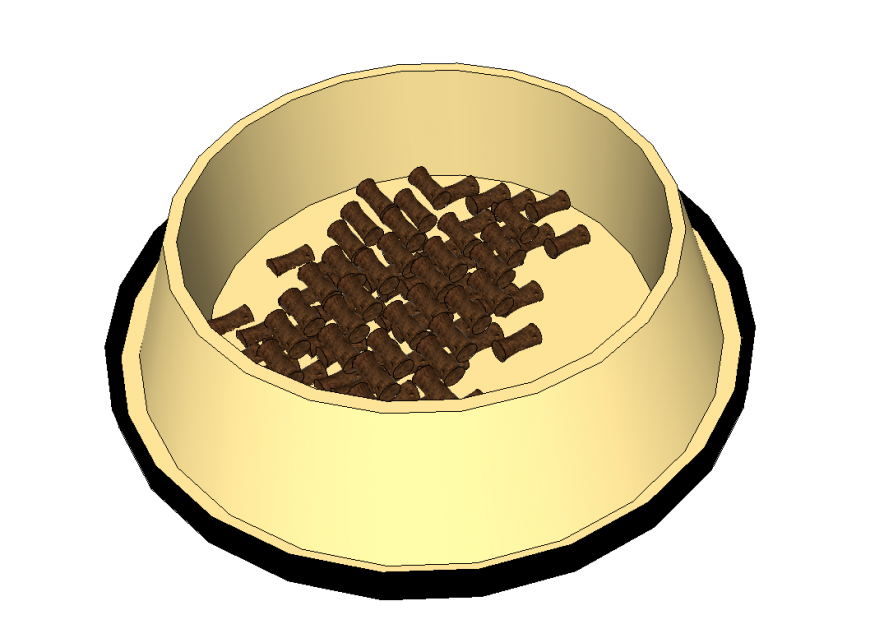Dog eating bowl detail 3d model elevation CAD blocks Sketch-up file
Description
Dog eating bowl detail 3d model elevation CAD blocks Sketch-up file, isometric view detail, food detail, colour detail, etc.
File Type:
3d sketchup
File Size:
112 KB
Category::
Dwg Cad Blocks
Sub Category::
Cad Logo And Symbol Block
type:
Gold
Uploaded by:
Eiz
Luna
