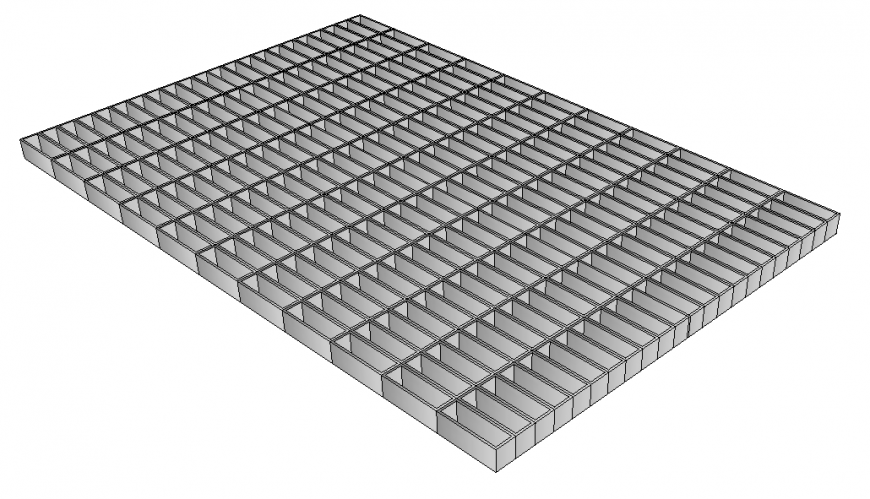Sump Grate detail 3d model elevation CAD block SketchUp file
Description
Sump Grate detail 3d model elevation CAD block SketchUp file, isometric view detail, color detail, etc.
File Type:
3d sketchup
File Size:
102 KB
Category::
Dwg Cad Blocks
Sub Category::
Cad Logo And Symbol Block
type:
Gold
Uploaded by:
Eiz
Luna

