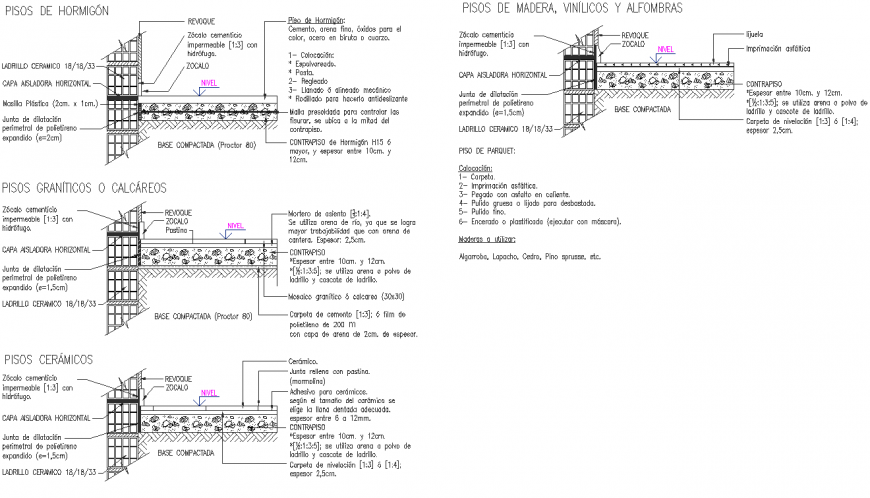Wall and floor section layout file
Description
Wall and floor section layout file, dimension detail, naming detail, specification detail, reinforcement detail, bolt nut detail, stone detail, ground floor level detail, scale 1:3 detail, etc.
Uploaded by:
Eiz
Luna

