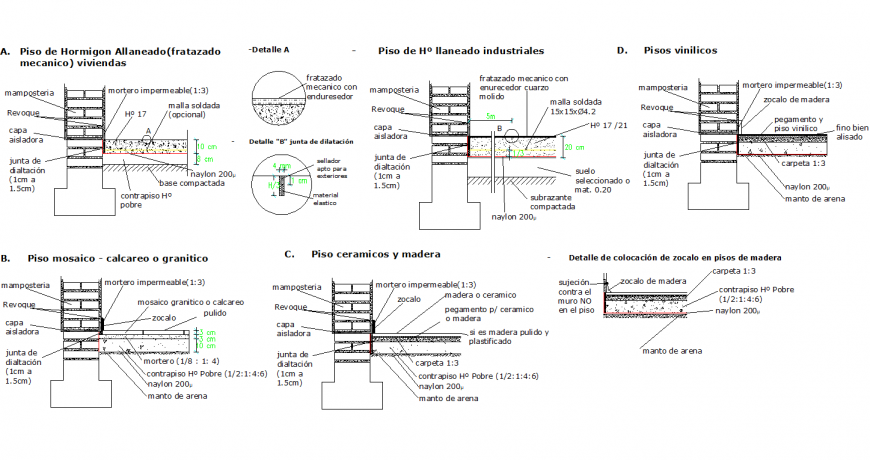A pavement detail autocad file
Description
A pavement detail autocad file, dimension detail, naming detail, concrete mortar detail, reinforcement detail, bolt nut detail, ground floor level detail, brick wall detail, scale 1:3 detail, etc.
Uploaded by:
Eiz
Luna

