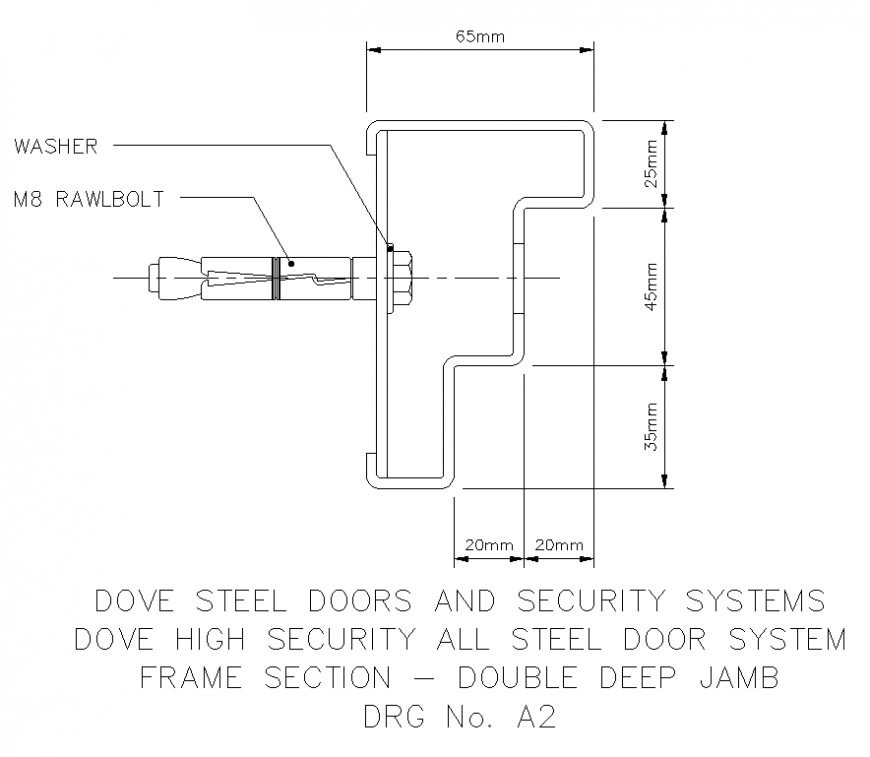Steel door and security system detail elevation 2d view autocad file
Description
Steel door and security system detail elevation 2d view autocad file, dimension detail, bolt nut detail, washer detail, frame section detail, center line detail, etc.
File Type:
DWG
File Size:
13 KB
Category::
Dwg Cad Blocks
Sub Category::
Cad Logo And Symbol Block
type:
Gold
Uploaded by:
Eiz
Luna

