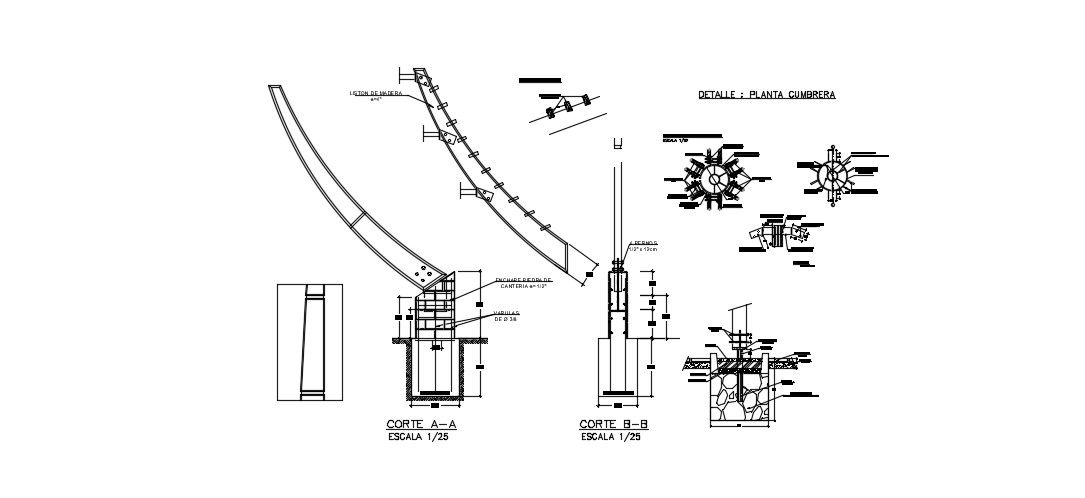Download Free Beam Details In AutoCAD File
Description
Download Free Beam Details In AutoCAD File which shows Wood Strip, Quarried stone veneer, metal ring, Metallic RIing Diameter, reinforcement, slab details with dimensions.
Uploaded by:
Priyanka
Patel
