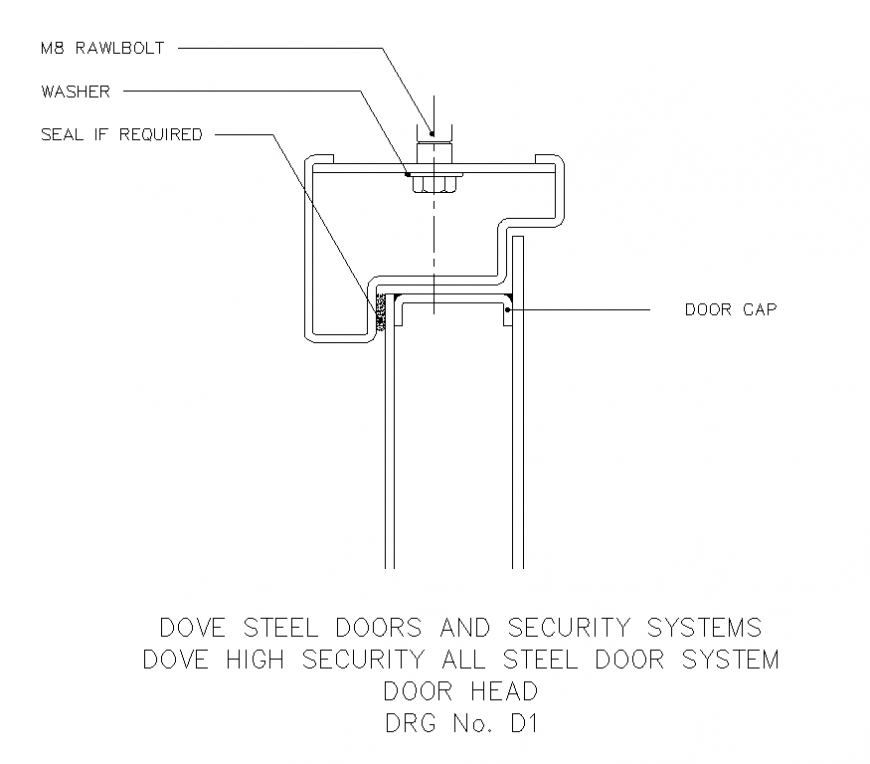Steel door security system door head detail elevation 2d view autocad file
Description
Steel door security system door head detail elevation 2d view autocad file, centerline detail, naming detail, door cap detail, washer detail, bolt and nut detail, seal detail, hatching detail, etc.
File Type:
DWG
File Size:
12 KB
Category::
Dwg Cad Blocks
Sub Category::
Cad Logo And Symbol Block
type:
Gold
Uploaded by:
Eiz
Luna
