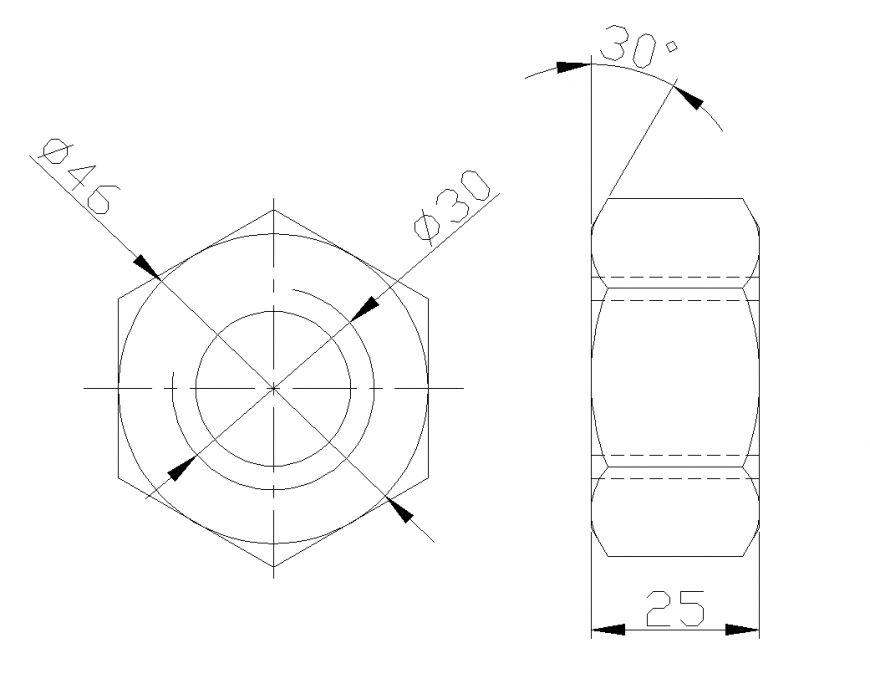Hexagonal nut cad block detail elevation 2d view autocad file
Description
Hexagonal nut cad block detail elevation 2d view autocad file, top elevation detail, diemension detail,side elevation detail, hidden line detail, diameter detail, etc.
File Type:
DWG
File Size:
15 KB
Category::
Dwg Cad Blocks
Sub Category::
Cad Logo And Symbol Block
type:
Gold
Uploaded by:
Eiz
Luna

