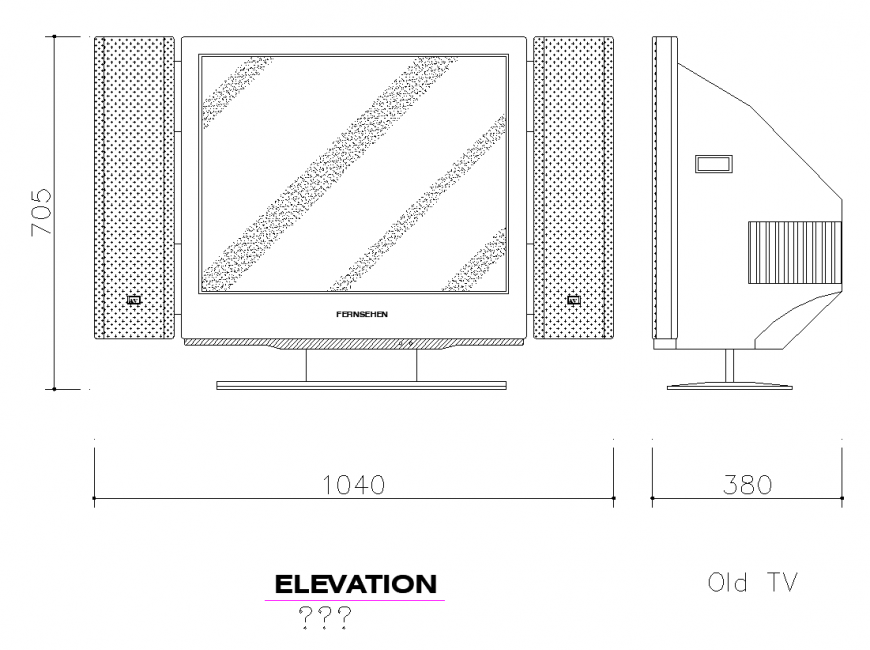CAD block television 2d view detail layout file
Description
CAD block television 2d view detail layout file, front elevation detail, diemsnion detail, hatching detail, side elevation detail, speaker detail, company name detail, etc.
Uploaded by:
Eiz
Luna

