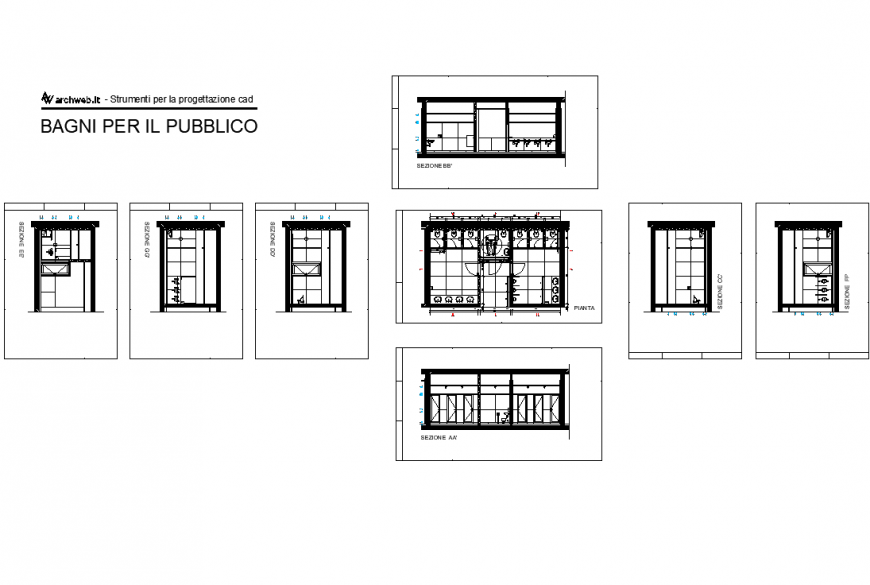Public-bathroom plan detail dwg file.
Description
Public bathroom plan detail dwg file. The top view plan with detailing of commodes, wash basins, flooring, doors, etc.,
File Type:
DWG
File Size:
391 KB
Category::
Interior Design
Sub Category::
Bathroom Interior Design
type:
Gold
Uploaded by:
Eiz
Luna

