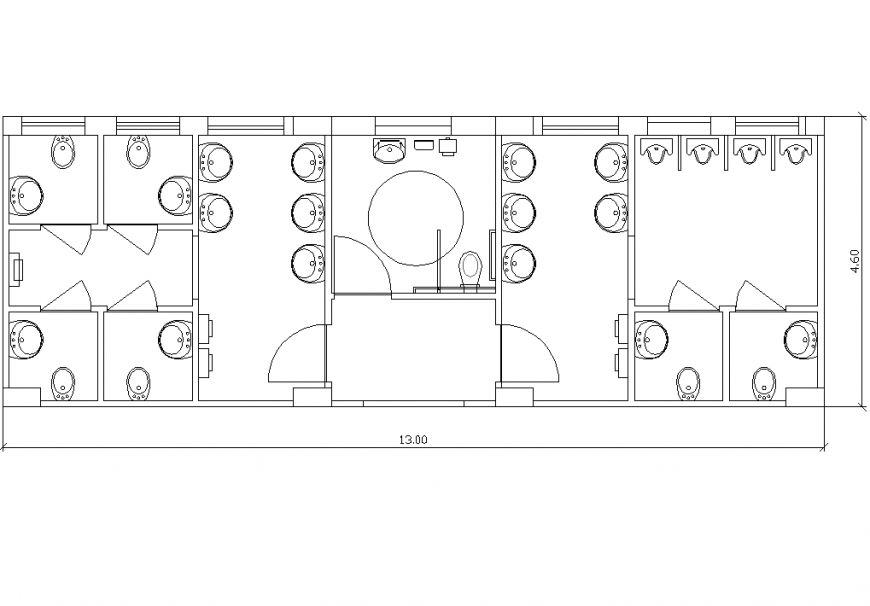The public-bathroom plan with detail dwg file.
Description
The public bathroom plan with detail dwg file. The top view plan with detailing of commodes, wash basins, flooring, doors, etc.,
File Type:
DWG
File Size:
35 KB
Category::
Interior Design
Sub Category::
Bathroom Interior Design
type:
Gold
Uploaded by:
Eiz
Luna
