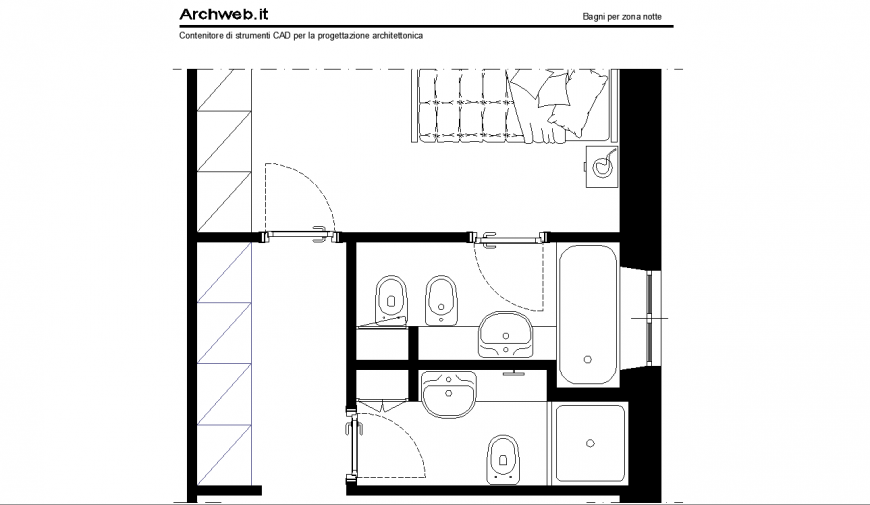Bathroom with bathtub plan with detail dwg file.
Description
Bathroom with bathtub plan with detail dwg file. The top view plan with the detailing of dual washbasins, bathtub, commodes, flooring, doors, etc.,
File Type:
DWG
File Size:
48 KB
Category::
Interior Design
Sub Category::
Bathroom Interior Design
type:
Gold
Uploaded by:
Eiz
Luna
