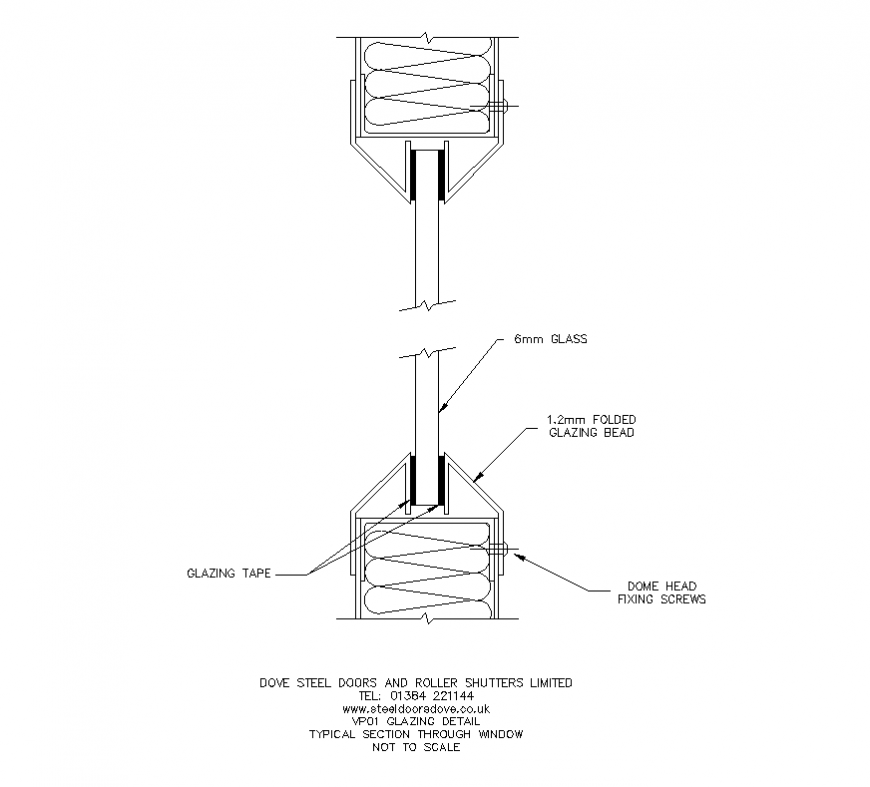Dove steel door and Glazing detail elevation and plan 2d view dwg file
Description
Dove steel door and Glazing detail elevation and plan 2d view dwg file, cut out detail, naming detail, dome head fixing screw detail, glazing tape detail, glass detail, cut out detail, hatching detail, folded glazing head detail, not to scale drawing detail, etc.
File Type:
DWG
File Size:
15 KB
Category::
Dwg Cad Blocks
Sub Category::
Cad Logo And Symbol Block
type:
Gold
Uploaded by:
Eiz
Luna
