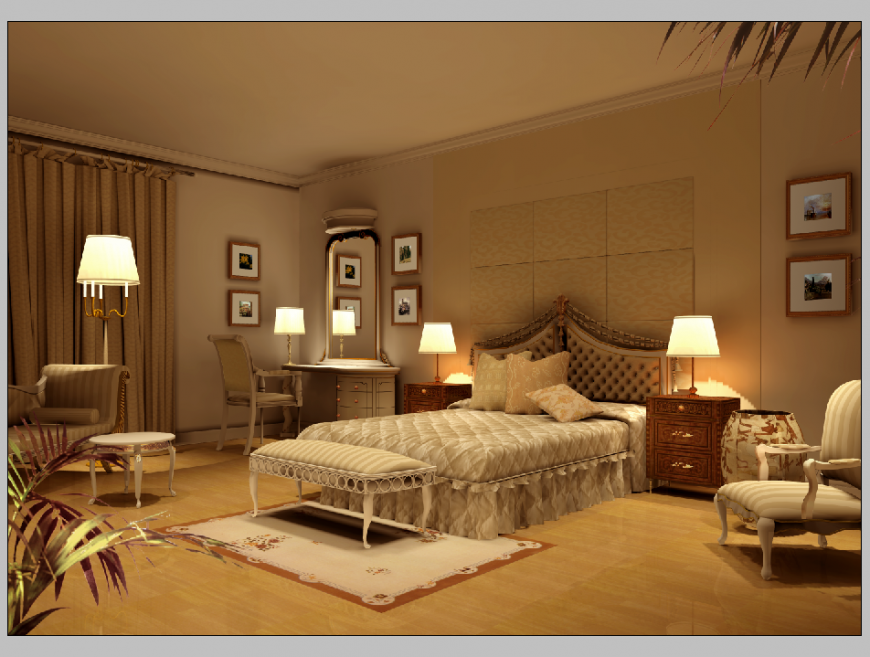Bedroom elevation CAD blocks detail 3d model layout Photoshop file
Description
Bedroom elevation CAD blocks detail 3d model layout Photoshop file, furniture detail, table and chair detail, light detail, floor detail, sofa set detail, wall painting detail, color detail, carpet detail, etc.
File Type:
Photoshop
File Size:
20.5 MB
Category::
Interior Design
Sub Category::
Bathroom Interior Design
type:
Gold
Uploaded by:
Eiz
Luna
