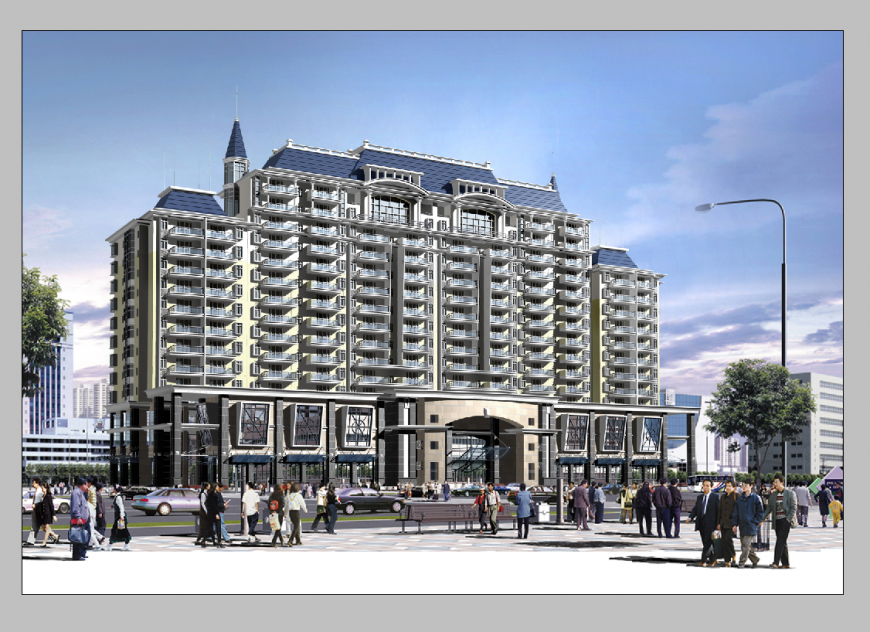Detail multi-storey commercial building elevation layout PSD file
Description
Detail multi-storey commercial building elevation layout PSD file, people detail, hatching detail, road detail, footpath detail, seating benches detail, vehicle detail, buildings detail, color detail, street light detail, balcony detail, etc.
Uploaded by:
Eiz
Luna
