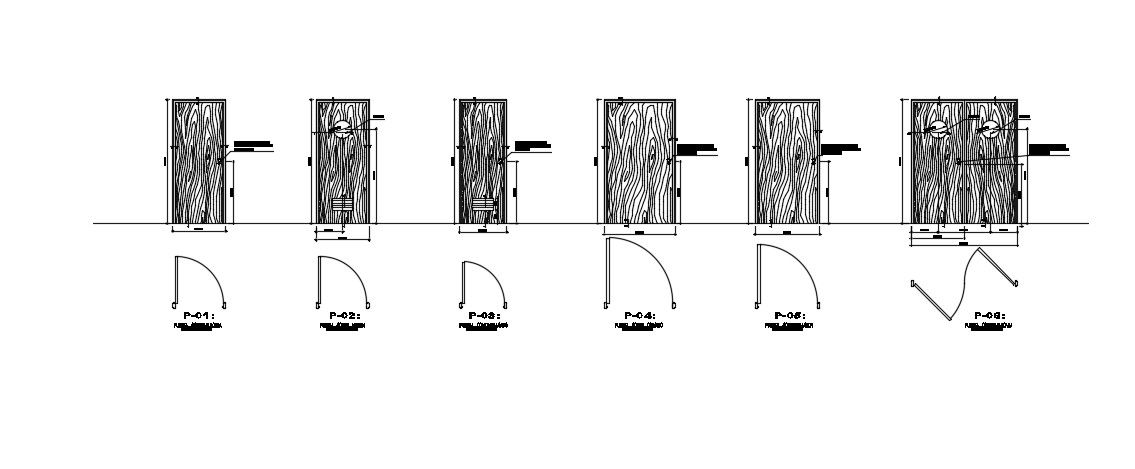Door Frame Section In DWG File
Description
Door Frame Section In DWG File which shows Frame Section, Double Glass colourless, counter placed, bevel frame, seat lock, peephole.
File Type:
DWG
File Size:
394 KB
Category::
Dwg Cad Blocks
Sub Category::
Wooden Frame And Joints Details
type:
Gold
Uploaded by:
Priyanka
Patel

