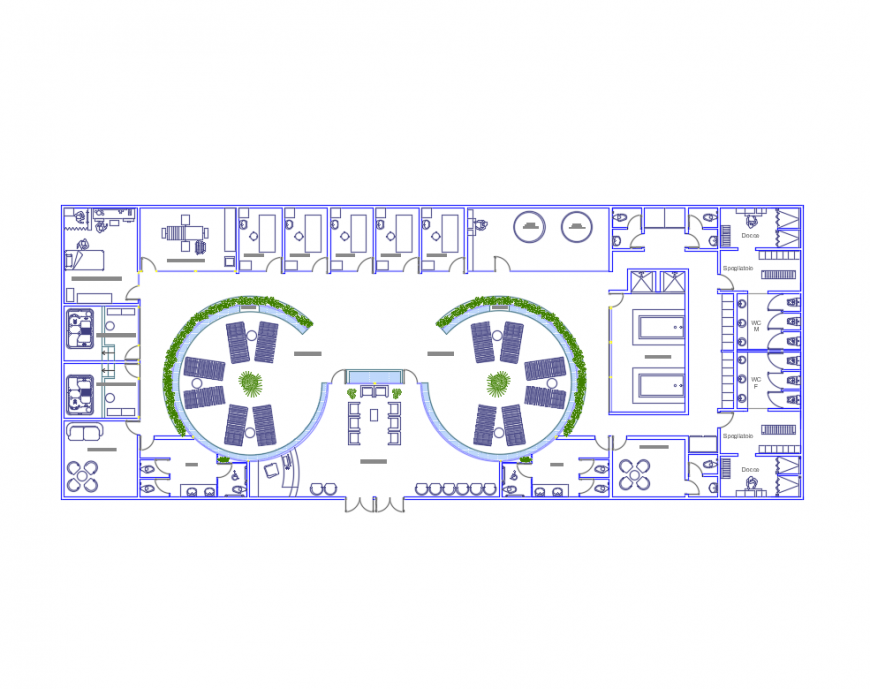Multi-specialty health center layout plan cad drawing details dwg file
Description
Multi-specialty health center layout plan cad drawing details that includes a detailed view of main entry gate, reception area, waiting area, general seating area, departmental offices, cleaning area, indoor passage, hall, doctor clinic, multiple saniatry facilities for patient and doctor, mini garden and much more of health center project.
Uploaded by:
Eiz
Luna
