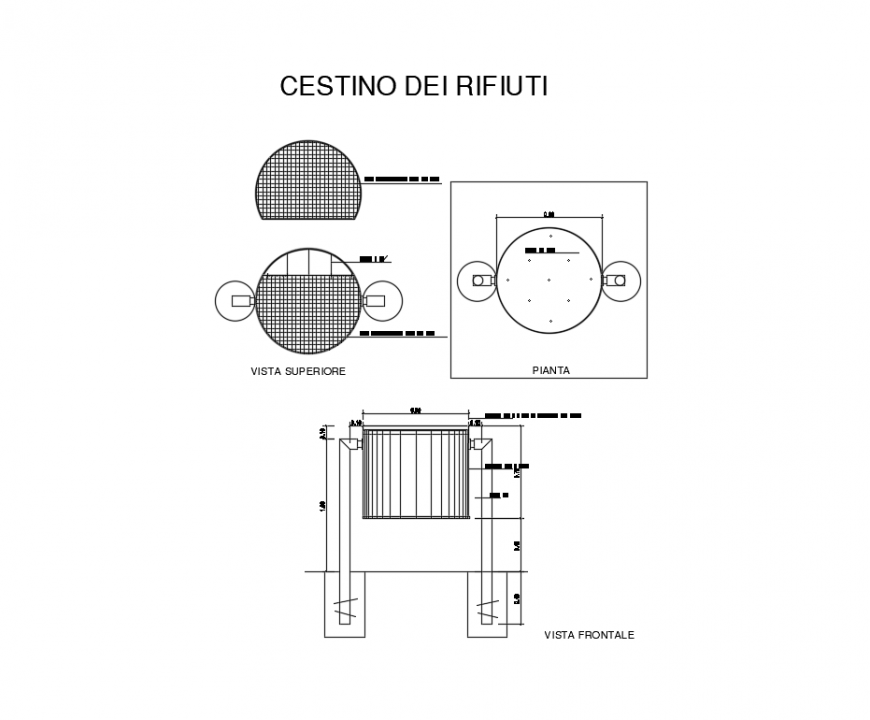Trash bin plan cad drawing details dwg file
Description
Trash bin plan cad drawing details that includes a detailed view of front view, top view lid, electrically welded mesh 0.25 por 0.25, Cement base from 0.20 to 0.20 for 0.50, Volume of H 0.04 for 2 Bases, Compact earth, 1/8 x 6 sheet for the lid of the basket and much more of trash bin details.
File Type:
DWG
File Size:
59 KB
Category::
Dwg Cad Blocks
Sub Category::
Cad Logo And Symbol Block
type:
Gold
Uploaded by:
Eiz
Luna
