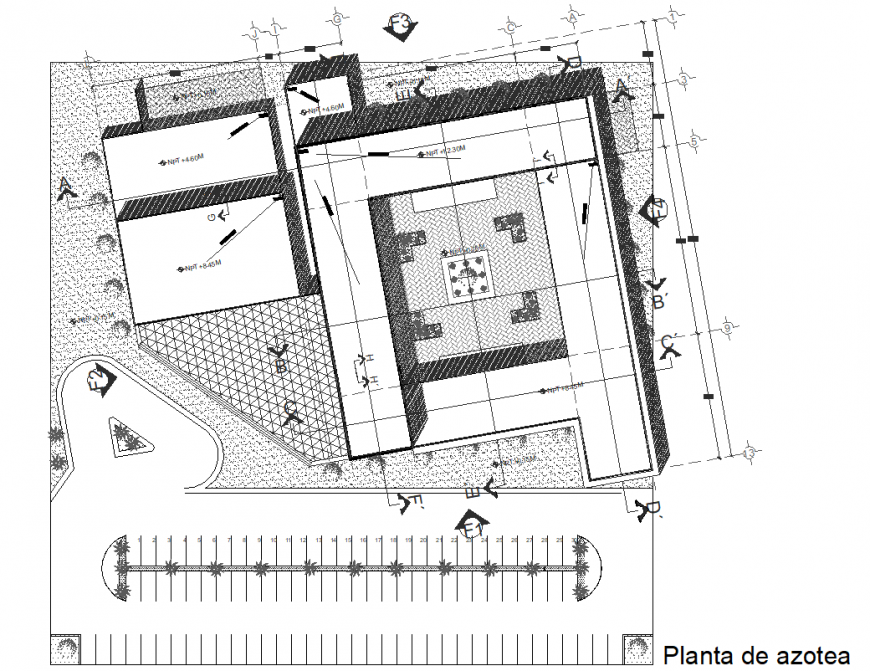Plot structural plan autocad file
Description
Plot structural plan autocad file, landscaping detail in tree and plant detail, section line detail, centre line plan detail, dimension detail, naming detail, levelling detail, car parking detail, hatching detail, sitting detail, etc.
Uploaded by:
Eiz
Luna

