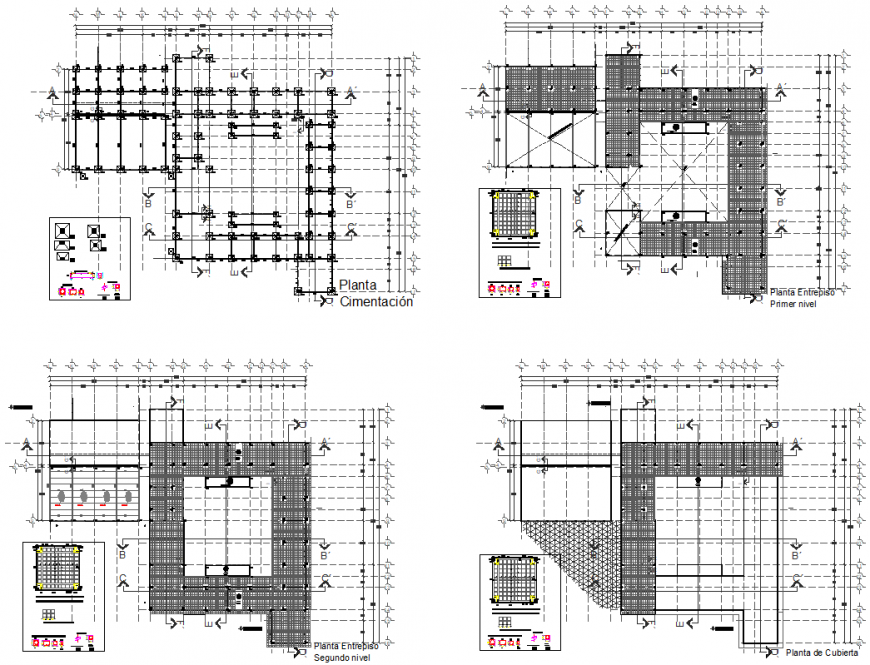Foundation to beam structural plan autocad file
Description
Foundation to beam structural plan autocad file, section line plan detail, dimension detail, naming detail, centre line plan detail, column section detail, reinforcement detail, bolt nut detail, hatching detail, foundation plan detail, etc.
Uploaded by:
Eiz
Luna

