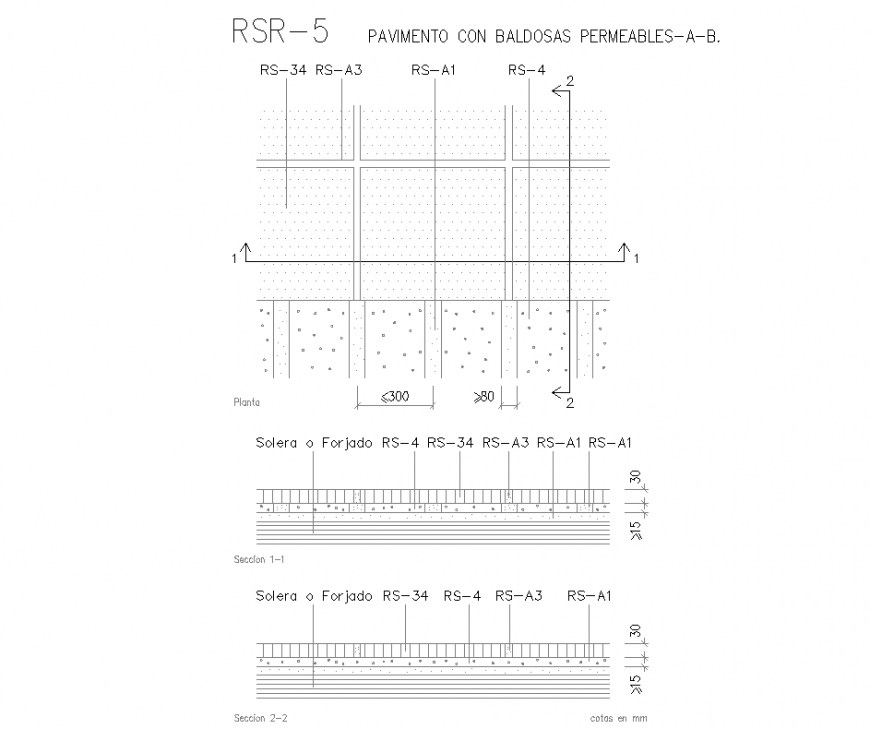Pavement with permeable tiles layout file
Description
Pavement with permeable tiles layout file, dimension detail, section line detail, concrete mortar detail, reinforcement detail, bolt nut detail, plan and section detail, section A-A’ detail, section B-B’ detail, hatching detail, etc.
Uploaded by:
Eiz
Luna

