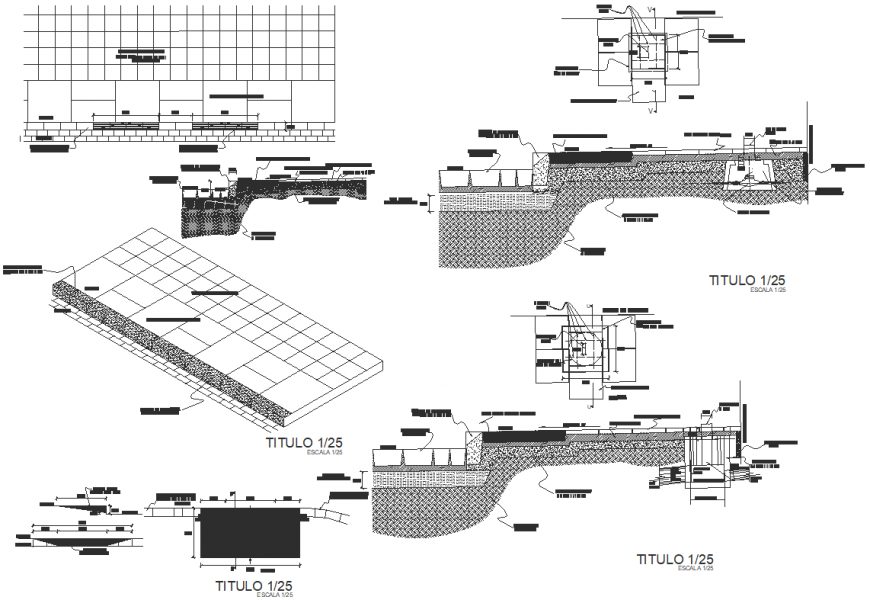Isometric detail floor plan autocad file
Description
Isometric detail floor plan autocad file, concrete mortar detail, reinforcement detail, bolt nut detail, scale 1:25 detail, hatching detail, column section detail, section line detail, bearing detail, hidden line detail, etc.
Uploaded by:
Eiz
Luna
