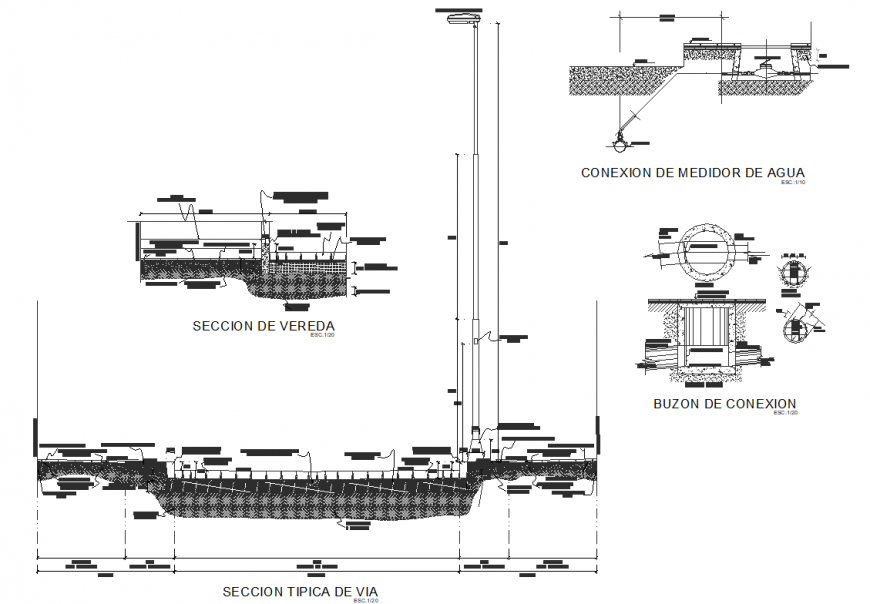Water meter and buxom connection layout file
Description
Water meter and buxom connection layout file, dimension detail, naming detail, column section detail, reinforcement detail, bolt nut detail, hatching detail, hidden line detail, scale 1:20 detail, concrete mortar detail, etc.
File Type:
DWG
File Size:
331 KB
Category::
Urban Design
Sub Category::
Town Water Treatment Design
type:
Gold
Uploaded by:
Eiz
Luna

