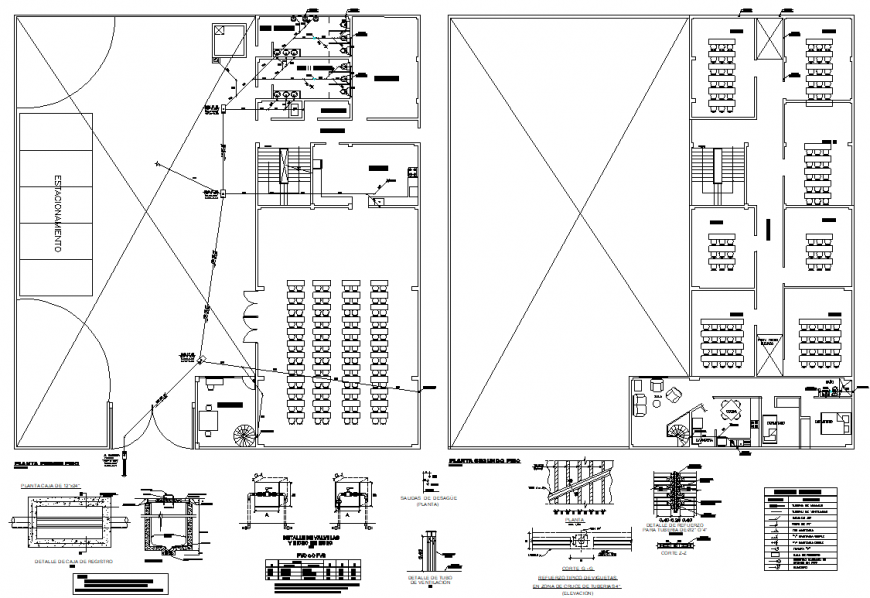Anitary facilities in a chapel plan and section autocad file
Description
Anitary facilities in a chapel plan and section autocad file, legend detail, specification detail, cut out detail, hidden line detail, tank plan and section detail, toilet detail, furniture detail in door, window, table and chair detail, pipe line detail, stair detail, valve detail, etc.
Uploaded by:
Eiz
Luna

