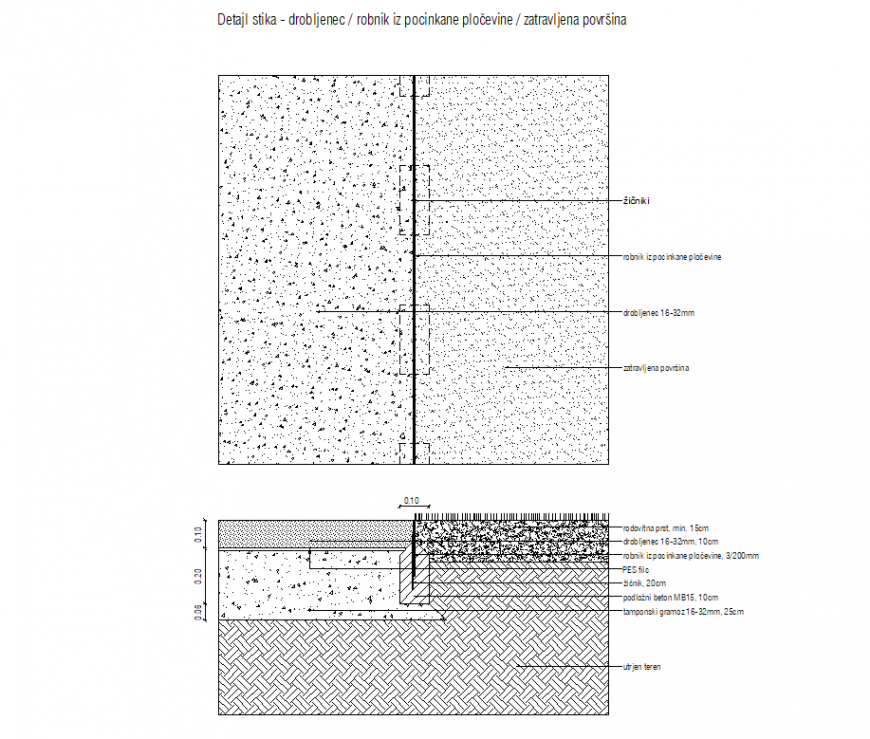Metal edge plan and section detail dwg file
Description
Metal edge plan and section detail dwg file, dimension detail, naming detail, concrete mortar detail, hatching detail, soil detail, hidden line detail, specification detail, etc.
Uploaded by:
Eiz
Luna
