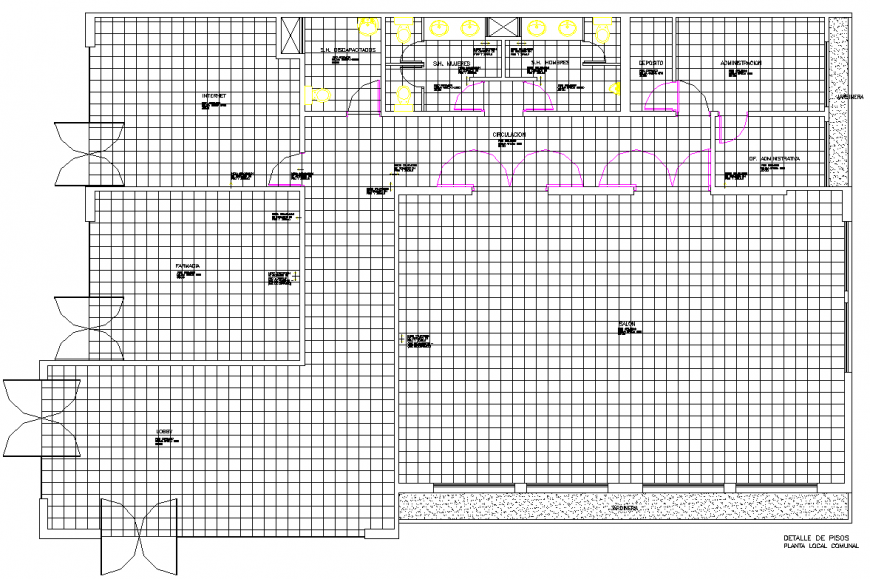Salon flooring design autocad file
Description
Salon flooring design autocad file, concrete mortar detail, furniture detail in door and window detail, single and double door detail, toilet detail in water closed and sink detail, leveling detail, administration detail, etc.
Uploaded by:
Eiz
Luna
